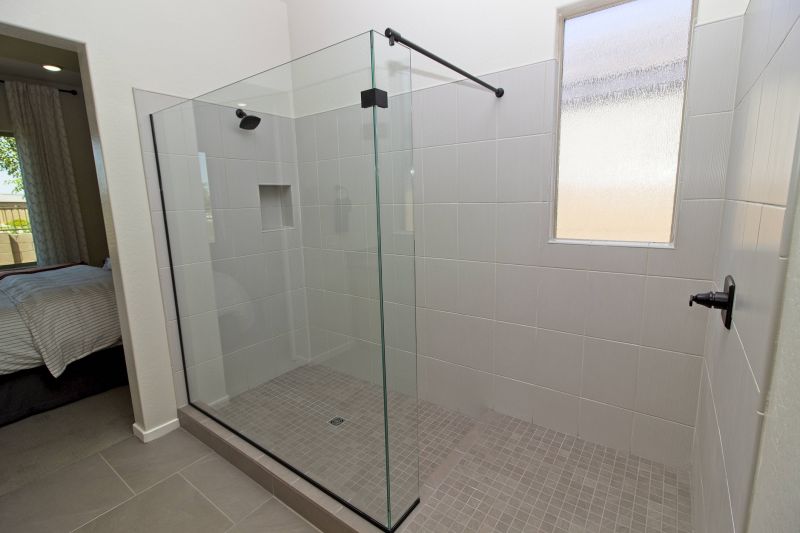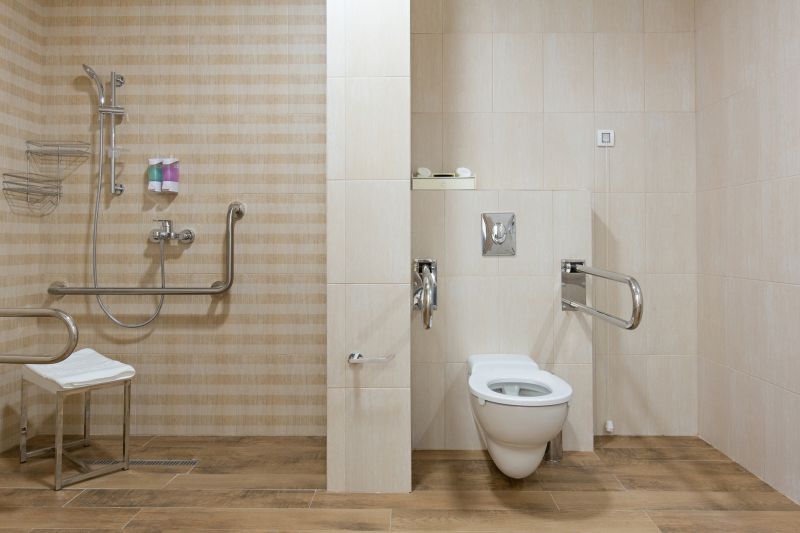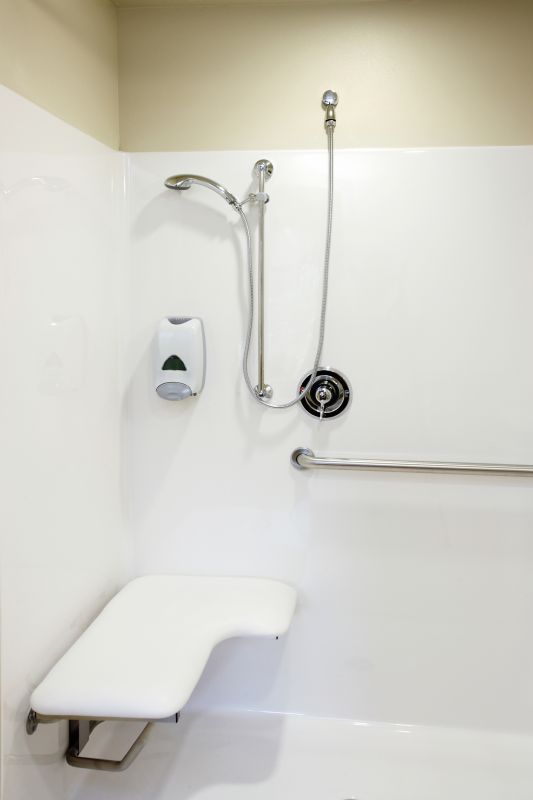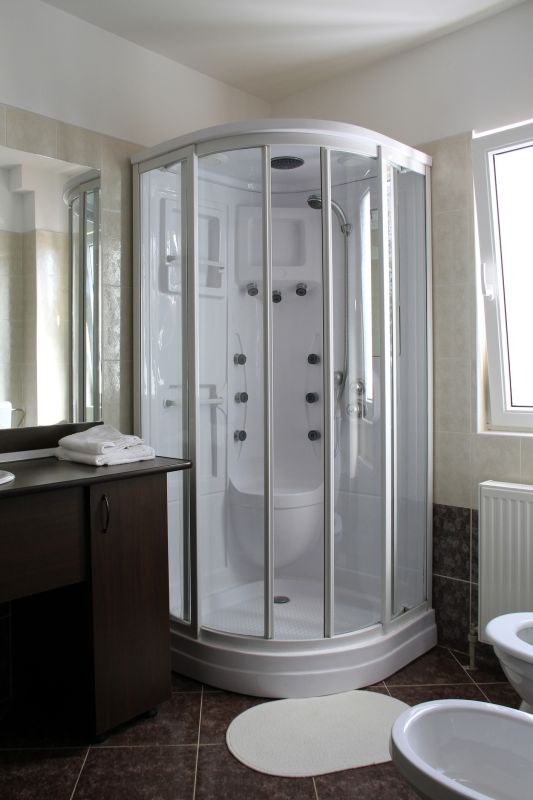Innovative Shower Layouts for Limited Bathrooms
Designing a small bathroom shower involves maximizing space while maintaining functionality and aesthetic appeal. Effective layouts can transform compact areas into comfortable, stylish spaces. Various configurations such as corner showers, walk-in designs, and partitioned enclosures are popular choices for small bathrooms. These layouts focus on efficient use of available square footage, ensuring accessibility and ease of maintenance.
Corner showers utilize two walls to create a compact, space-efficient enclosure. They often feature sliding or hinged doors, making them ideal for small bathrooms where maximizing floor space is essential.
Walk-in showers with frameless glass enclosures provide an open feel, making small bathrooms appear larger. They eliminate the need for doors that swing, saving space and enhancing accessibility.

This layout demonstrates a corner shower with a glass enclosure, optimized for tight spaces while maintaining a modern look.

Features built-in shelves and a streamlined design to maximize utility in limited space.

An accessible, frameless shower design that creates an airy, spacious effect.

Sliding glass doors save space and provide a sleek, contemporary appearance.
Innovative use of glass and transparency plays a significant role in small bathroom shower design. Clear glass enclosures allow light to flow freely, making the space feel larger and less confined. Incorporating built-in niches and shelves within the shower area reduces clutter and enhances functionality without adding bulk. Additionally, choosing lighter color palettes and reflective surfaces can further enhance the perception of space, creating a more open and inviting environment.
| Layout Type | Advantages |
|---|---|
| Corner Shower | Space-efficient, easy to install, ideal for small corners |
| Walk-In Shower | Creates an open feel, accessible, minimal framing |
| Sliding Door Shower | Saves space, modern aesthetic |
| Curbless Shower | Seamless transition, easy to clean |
| Niche-Integrated Shower | Provides storage, reduces clutter |
Choosing the right shower layout depends on the specific dimensions and style preferences of the bathroom. For narrow spaces, corner or sliding door showers are often most effective. For those seeking a modern, open design, walk-in and curbless showers offer a sleek appearance and ease of access. Incorporating strategic storage solutions within the shower area helps maintain a clean, organized environment, which is essential in small spaces. Proper planning ensures that every inch is utilized efficiently, balancing aesthetics and practicality.
Lighting plays a crucial role in enhancing small bathroom showers. Well-placed fixtures and natural light sources can make the space feel larger and more inviting. Reflective surfaces and light-colored tiles amplify light distribution, reducing shadows and creating a sense of openness. Ventilation is also important to prevent moisture buildup, which can be particularly challenging in compact areas. Properly designed exhaust fans and moisture-resistant materials contribute to a healthier, more comfortable shower environment.



